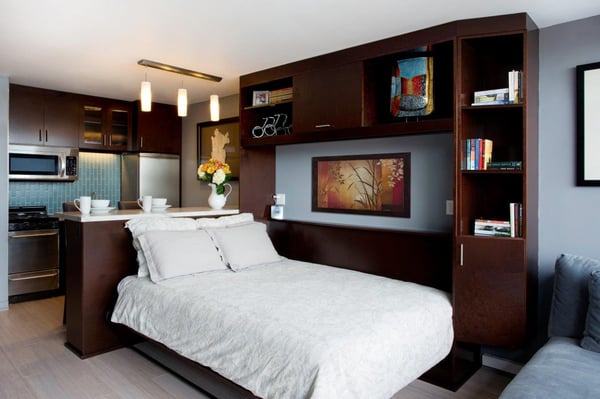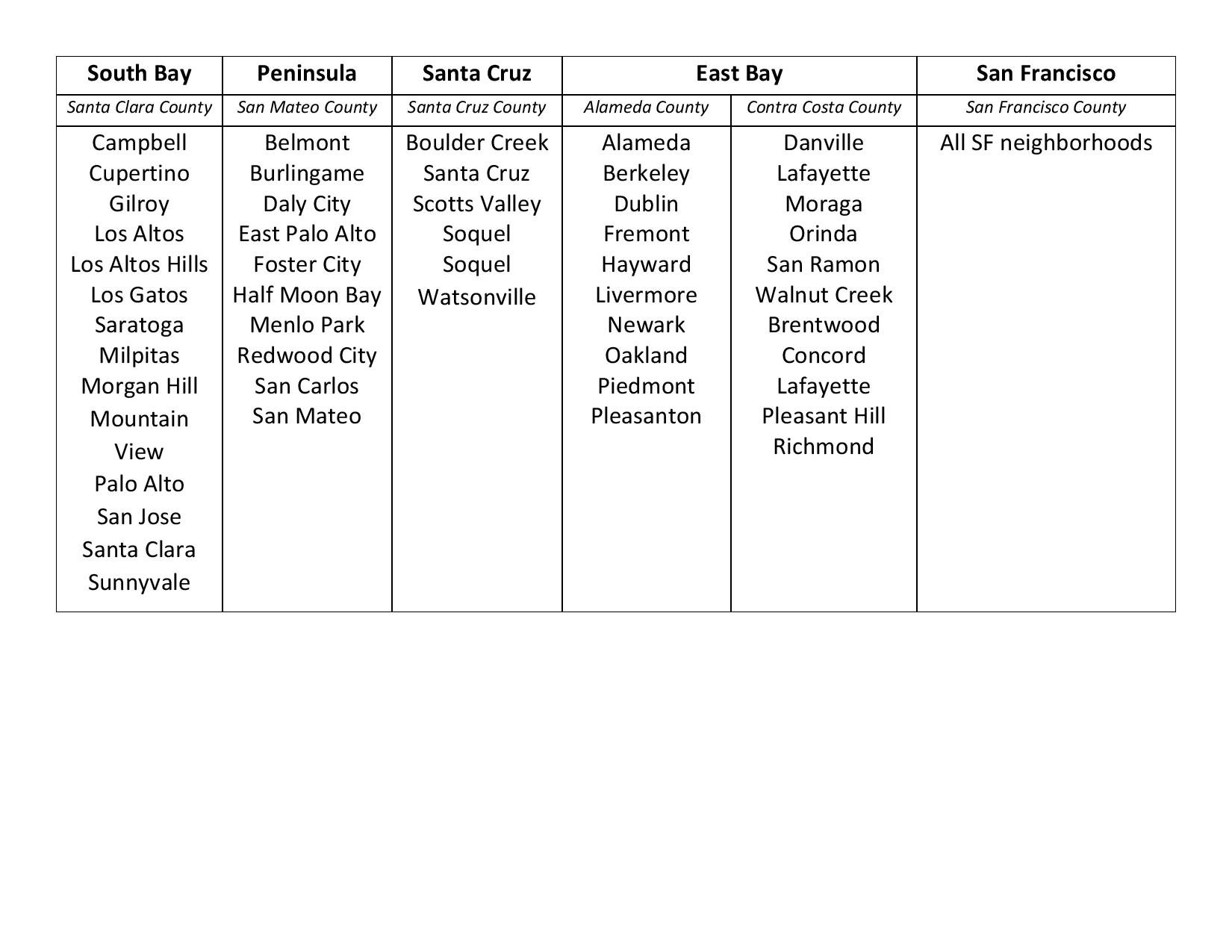City living has many benefits and delights, especially in the Russian Hill area with Fisherman’s Wharf just blocks away. There’s lots to do, lots to see, and all of it close by. There is also a palatable sense of excitement that attracts many of us to live in downtown San Francisco. Having an abundance of space in your condominium or studio is one of the things we sacrifice for these other benefits. Although space may be limited, Valet Custom Cabinets & Closets can make the most of that space, taking city-dwelling to a new level. For this home owner in Russian Hill, elegance and functionality were the primary goals for her studio remodel.
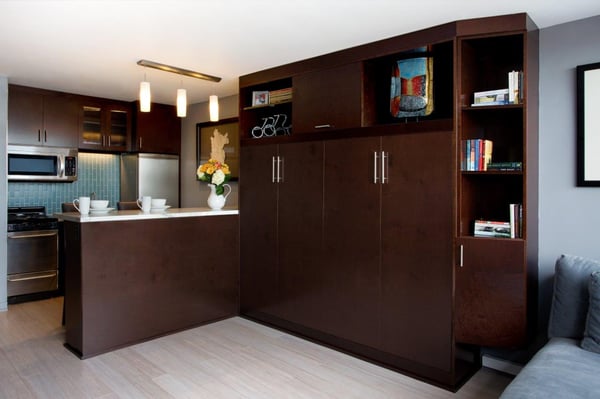
Valet is in the space enhancement business, and when space is limited this takes on additional value. Every square inch must be utilized, and the space as a whole needs to be tied together for the best outcome. In this downtown studio, the 600 square feet needed to be optimized for daily use, while providing a place to sleep as well.
The owner was the only one living in the space, which simplified the decision-making process. She wanted to prioritize an entertainment center and a work desk along with the kitchenette and sleeping area. By asking directional questions, we were able to solve utility issues with the heating vent and electrical panel, and add small, homey touches like a counter to put her purse on when she walked in the door.
The first hurdle was to redirect the heating and cooling system to allow us to install a wall bed. Because a bed takes up more floor space than any other furniture, we determined that being able to tilt the bed up during the day was necessary to allow best use of the studio.
We considered both vertical and horizontal tilt configurations to incorporate a wall bed into the space. A vertical tilt wall bed allows access from either side when getting into bed but protrudes into the room farther than horizontal tilt bed. Considering the narrowness of the room and that the owner was the only resident of the studio, we determined that a horizontal tilt style would serve the space best. This decision left enough room to move past the bed when it was open. It also freed up space above the bed for display and storage cabinets well within reach. A bonus with the horizontal tilt wall bed was that the back of the dining bar served as a headboard and back rest.
The kitchenette needed to be functional for cooking and eating without taking up undue space. With minimal square footage available for this part of the room, we found that having the countertop double as the dining area was the best layout. A non-standard-sized refrigerator provided enough food storage, and installing the microwave above the stove left room for food and service items in cabinets above. The kitchenette shared a wall with the bathroom, so plumbing stayed simple. Low cabinets rounded out the kitchenette, providing a place for everything the owner needed for entertaining on a small scale. A few personal touches included a glass fronted cabinet which added to the elegant look of the kitchenette while the owner still had her essentials at hand.
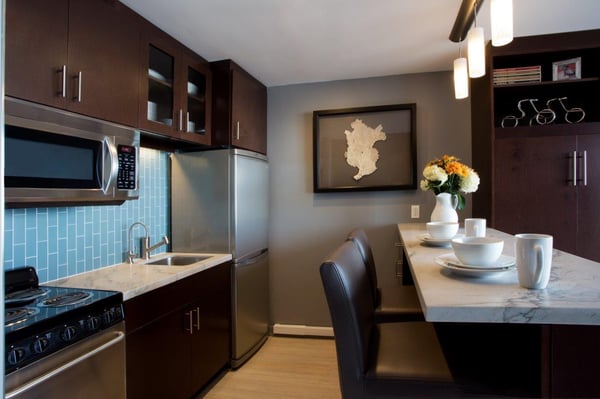
When it came to entertaining, the built-in wall unit was precisely designed to fit her TV screen measurements. By placing a seating area across the room, the viewing area felt spacious and relaxed. Shelves for display and cabinets for storage were worked in around the TV. We were even able to fit an electric fireplace for those foggy San Francisco evenings, creating a welcoming atmosphere.
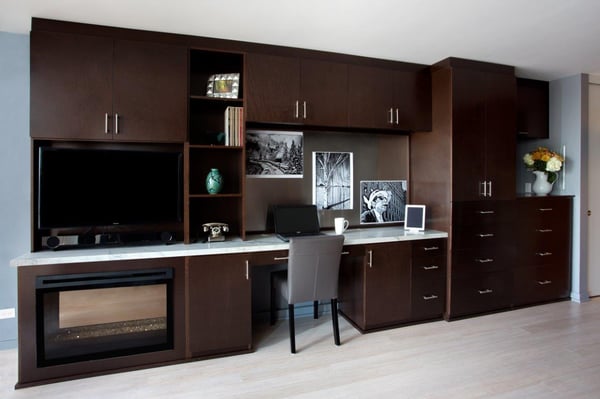
Next to the entertainment area, the owner needed a place to work. A built-in desk with file drawers, under-cabinet lighting and careful cord management meant that there was no unsightly clutter, making the space feel larger. The printer was installed in a rolling shelf behind a cabinet door for ease of access without allowing it to intrude into the space.
The original closet worked just fine for hanging clothes, and by adding a set of built-in dresser drawers, we provided a neat and accessible system for the owner’s clothing. With the dressing area right across from the bathroom, we provided convenience and discretion, well back from the studio’s window.
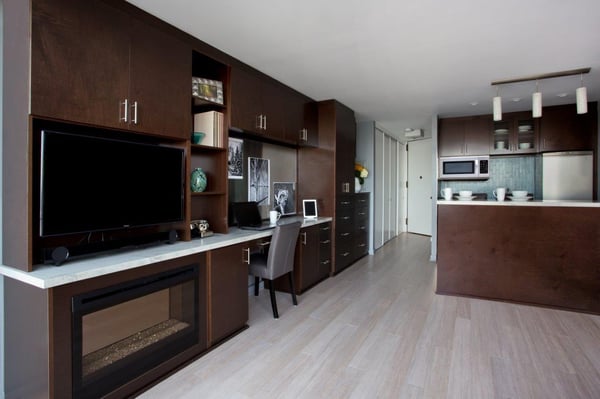
The owner’s choice of our chocolate colored Mt. Hood Maple wood veneer adds richness and beauty to the functional design. The room comes together as a cohesive whole, giving the owner and her guests a compact, welcoming and functional space with all the essentials for vibrant city living in her beautiful studio overlooking the Bay.
Valet Custom Cabinets & Closets designs, manufactures and installs custom organizational solutions that enhance the functionality of your living space while complementing the décor of your home.
Our talented design team creates unique solutions tailored to your specific needs, style, and budget. We are independently owned and a direct manufacturer.
Our areas of specialty include Home Offices, Wall Beds, Media Centers, Closets, Pantries, Garage Cabinetry, and much more.
Exceptionally Designed & Styled * Expertly Crafted with 5-Star Execution
 About Larry Fox, President
About Larry Fox, President
Larry is a graduate of the University of Southern California School Of Business. After receiving his degree he returned to the Bay Area and spent 18 years working in his family’s 100+ year old metals recycling business. Upon the sale of that business in 2000, Larry and his wife Audrey purchased Valet. Larry has become a leader in the industry and is a past president of the National Closet Group. Larry loves turning people’s dreams into reality, and remains as enthusiastic about the business today as he was when he first acquired it. View Larry's Houzz Page.
